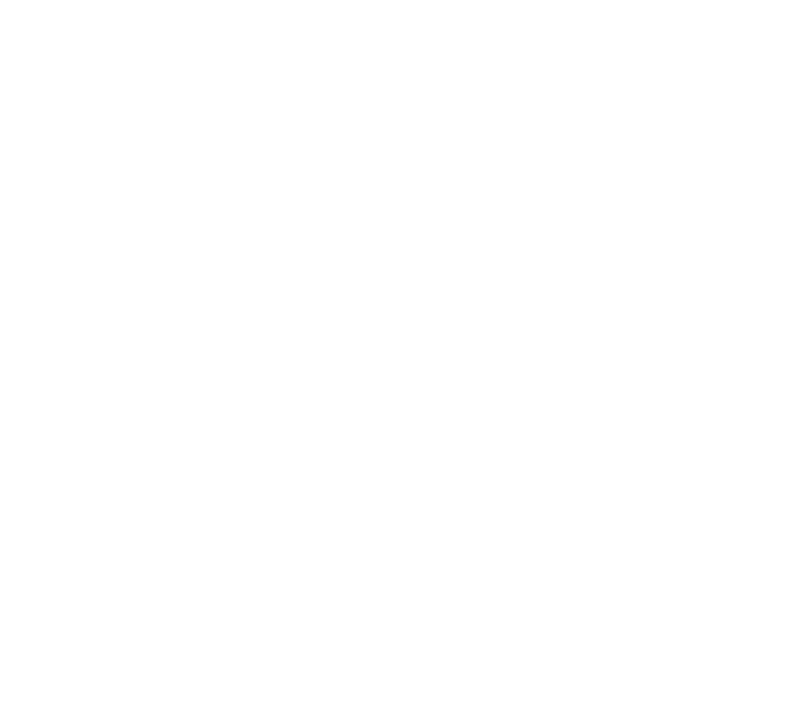It’s very easy to edit an existing plan with Vizdom visualization software. Let’s see what you can do in the ‘plan list’ window in details.
Firstly you have to click on an existing plan (blue plan icon) in the plan list window to open the editor.
The editor surface has three parts:
Header
Sidebar
Canvas
In the header you can see the selected Loxone Minisever and the plan as well. Later if you select a control block its name and properties will appear in the header too. On the right-hand side of the header you can find the preview button to test your VIZDOM smart building visualization.
The sidebar is located on the left part of the editor and has five blocks:
Loxone Miniserver: Here you can find information from your device.
Background: canvas settings.
Rooms: All compatible blocks will appear in a list grouped by rooms.
Functions: All compatible blocks will appear in a list grouped by functions.
Plans: Here you can find the list of different plans which are created to the selected Loxone Miniserver and you can link them together.
The largest part of the editor is the canvas. You can drag control blocks or plan links from the sidebar and simply drop them to your canvas.



